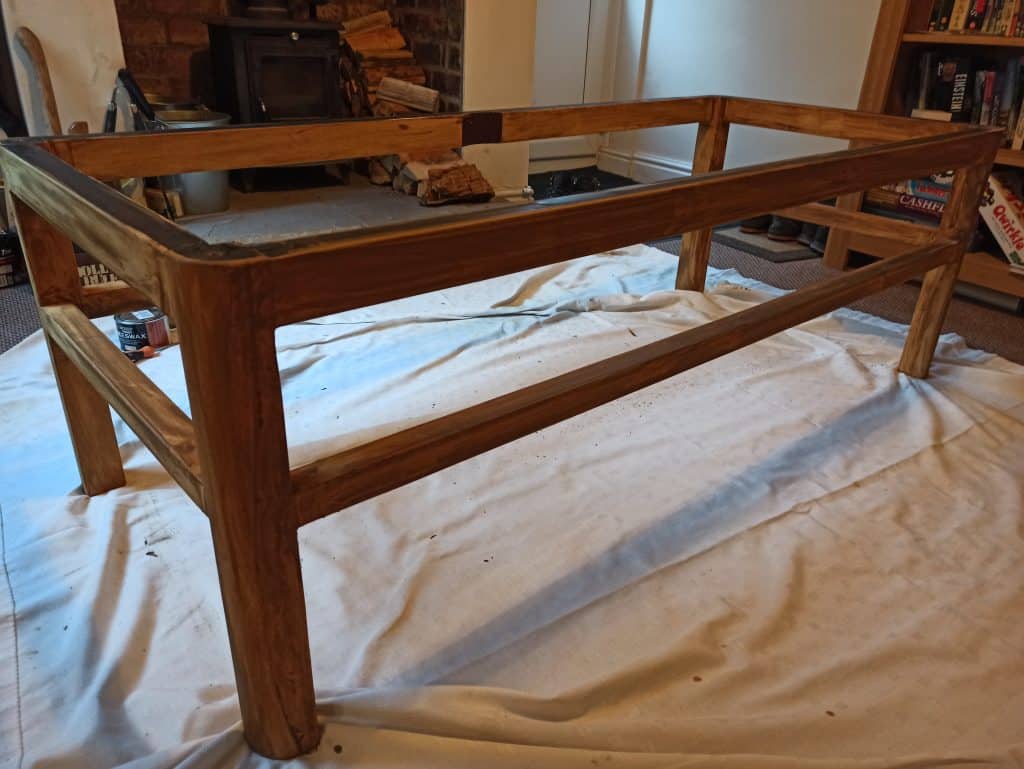The bathroom that came with the house is being ripped out today. It’s going great, but the house looks like Henry the hoover has vomited up his lunch.
Oh and by the way, we bought a house!
It’s a beautiful place in Stoke on Trent.. . Yeah I can hear the eye roll from here… I know you’re thinking, “there isn’t anywhere in Stoke that’s beautiful”. And you’d be right, but we are about 30 mins outside the centre, in a little town village hamlet called Oakamoor.
I swear it’s like someone has saved all the Christmas cards of small villages. The ones covered in snow and lit by oil lamps, with a river and little stone bridge where children are pushing sleds up to a church… They’ve taken the cards and tipped them out into this little tree covered valley near Alton Towers. It’s so picturesque I felt like I was walking through those Christmas cards when it snowed – briefly.
We live up on the side of the valley, next to a beautiful old stone built church. Our road only has 6 houses on it, all tucked behind the graveyard and accessed by a pathway that leads across the front. As you follow the path past the church, flanked by mossy stone walls, you have the view to your right across the valley of the little cottages below. From here you can see, just through the trees, the river oozing along and hear it bouncing down the weir and under the bridge.
Our house is right at the end, next to a small triangle of grass and Bills woods. It’s a very handsome house with red brick around the bottom and black wood and white render upstairs. It used to be one of the managers houses for Thomas Bolton’s copper works down in the valley. This means it’s got a whole lot more headroom than your standard workers cottage, for which I’m very grateful.
The reason for doing the bathroom refurbishment is that it was very old and dated. The whole house needs some love but the bathroom has a creaky floor and a bathtub that looks like the scenery used in a cereal killer movie. It’s just a miserable and drafty place to bare yourself each day so it’s the first thing we are updating.

I’m very lucky that Aimi and I agree on the sort of style we like. We are going for a classy / rustic / natural / morrocan sort of vibe. Choosing tiles can be a relationship tester but as soon as we saw these distressed blue and grey ones, we knew we had found the tiles for us! We both like wood floors but are way too practical to choose anything other than lino. And after choosing a tap and shower set, we have pretty much all the bits sorted!
Our basin is a reclaimed kitchen Belfast sink and the bath is also recycled. Aimi found this beautiful bath with a wooden stand but it was a bit on the dark side for us. I spent 2 days sanding it down and another 2 waxing the wood. It’s now a lot lighter colour and shows off the grain proudly. I’ve also gotten hold of some beautiful hardwood worktop and used the same wax to prepare them. It’s going to be luxuriant
As we are getting the bathroom done, we figured we may as well make more mess and take down the wall between the living room and dining. This will make the whole of the downstairs into one large open plan living space. At the moment we just use the dining room as a sort of staging area for life. The table gets covered in bags and letters and dog treats with shoes and jackets strewn around. This way it will be integrated with the rear of the house and mean you don’t have to go through 2 doorways to get to the kitchen. With any luck, we will also be able to clad the beam supporting the house with wood and I can wax it to look the same as everything else!

I’m super excited to see how it comes out. I’m also super happy to be building a home together with my gorgeous girlfriend. I spent 3 hours today polishing my wood just thinking about her
(Not like that) My wrists hurt now but it will be totally worth it!
